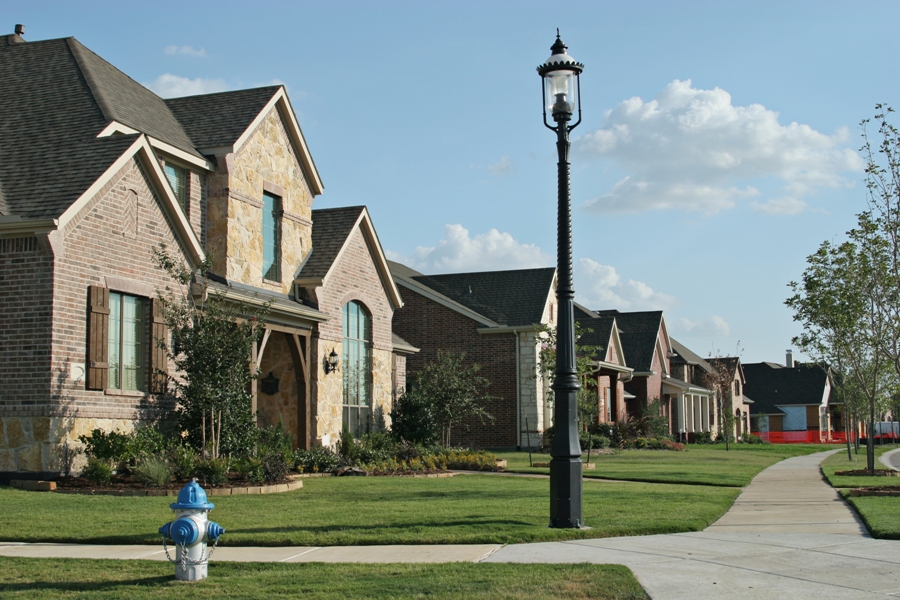Architectural styles in College Station, TX

College Station, Texas is a peaceful neighborhood with a suburban feel. Home to Texas A&M and Blinn College, it’s a particularly attractive area to live in. Those who’re considering buying a home and living in College Station, TX may find it worthwhile exploring the different architectural styles of homes found in the area. This way, narrowing down what to pick can be easier.
College Station’s storied history has resulted in a great variety of architectural styles for homes around the city.
A look back
First, a quick history lesson. In 1871, the area along the Texas Central Railway was chosen as the site of the proposed Texas A&M College, which opened in 1876. The city takes its name, College Station, from the post office that was built near the railroad tracks in 1877. The ensuing years saw this area grow rapidly as the area north of the campus was developed as a business district.
The town was finally incorporated in 1938, with John H. Binney as the first mayor. Texas A&M initiated a major expansion in the 1960s, and College Station has since grown rapidly over the succeeding decades.
Here are some architectural styles you can now find around College Station, Texas:
Cape Cod
One of the first architectural styles ever used in the United States, the Cape Cod style dates back to as early as the 1600s. These homes were originally shingle-sided, one-story cottages with no dormers.
Centuries later, in the 1930s, people began to build their homes in suburban developments in this style once more. Today’s Cape Cod homes have two multi-pane windows flanking each side of the entry door, dormers on each side of the chimney, and a steep roof with shallow overhangs. The whole structure is usually rectangular or square with one or one-and-a-half stories.
Ranch
When you talk about popular American styles in the mid-20th century, one style sticks out: Traditional Ranch (sometimes called California Ranch). This style dates back to 1932, and became a favorite during the 1950s-60s suburban home building boom.
It is a style influenced by Spanish Colonial, Prairie and Craftsman homes, and is characterized by brick, wood, or stucco siding, a hipped or gabled roof, picture windows, sliding glass doors, and wide overhanging eaves. Its layout is either box, cubic, U- or L-shaped. One of its most prominent features, however, is its built-in garage, since this particular style was popularized when automobiles had replaced early 20th-century modes of transportation (like streetcars).
Colonial
Although there are technically many housing types and styles that were prevalent during America’s colonial period (like Cape Cod, Saltbox, and Georgian), the ‘Colonial style’ refers to rectangular, symmetrical homes, usually with bedrooms on the second floor. It is a style that dates back to as early as 1876.
This style is one of the most popular styles found in the eastern United States, where most colonial settlements were. This style’s exterior features brick or wood siding. These homes are further characterized by a medium-pitched roof, two windows flanking either side of the door, five windows on the second floor, and one window above the entry door.
Today’s versions of this style represent the classical detailing used by America’s founders, albeit with updated features.
Prairie
Prairie is an American style that was first developed by Frank Llyod Wright, America’s most famous architect, in the Midwest between 1900 and 1917. Considered a bold new approach to domestic architecture, it is touted as the first uniquely American style of the 20th century.
Inspired by the broad, flat landscape of America’s midwest, Prairie houses come in two variants: boxy and symmetrical or low-slung and asymmetrical. The exterior is characterized by rows of casement windows, a low-pitched roof with wide eaves, a one-story porch with big square supports, and a heavy-set central chimney.
Contemporary
The Contemporary style rejects typical architectural styles before World War II, such as more ornate Victorian or Colonial homes. After the war, there was a desire for experimentation with the all-new building materials that were available. This resulted in a vastly different way of thinking about space and functionality.
One can recognize this style by its bold geometric shapes, open floor plan, tall windows, lack of ornamentation, and unusual mix of wall materials. Thanks to its tall windows and open floor plan, this type of house usually has a good amount of natural light illuminating its interiors.
Want to learn more about the College Station, TX lifestyle and the different home styles you can expect to buy? Contact Berkshire Hathaway HomeServices (BHHS) Caliber Realty. Call 979.694.8844 or email your inquiries to sales(at)bhhscaliber(dotted)com today.


